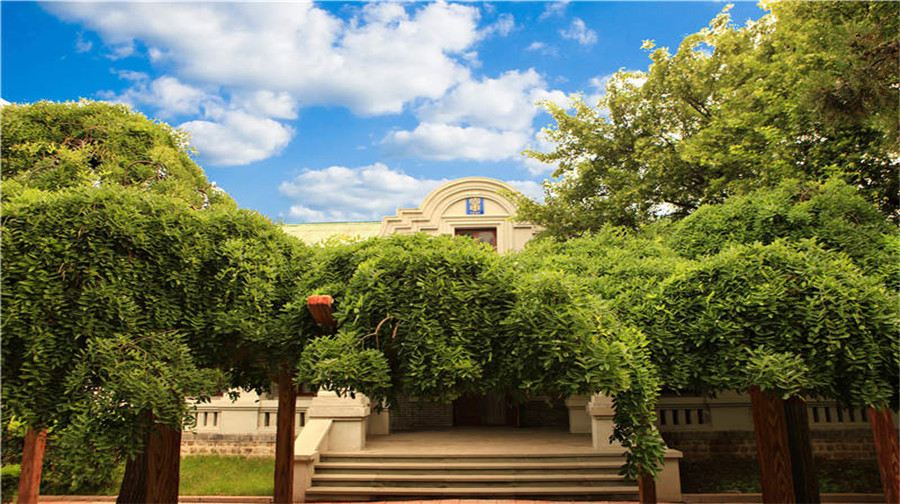Zhang Zuolin’s Villa is located in the core area of the North Campus of Xingcheng Railway Sanatorium, integrating the layout of the East and the charm of Western Europe into a small architectural complex, which is exquisite and refined. This villa, which began construction in the 1920s, has a total construction area of over 2000 square meters and covers an area of more than 5000 square meters. It is a small architectural complex facing south and backing north, built around a large hot spring.
It features a three-tiered courtyard with a porch, a front hall, and a back hall. Zhang Zuolin, being preoccupied with warfare, never stayed in this villa; only on the day of the villa’s groundbreaking did his fifth concubine come to Xingcheng and take a tour around the villa. After the villa was completed, General Zhang Xueliang once came here with Zhao Yidi to rest and personally planted two tiger-skin pines on both sides of the villa, one of which still exists today. Opening hours are from 8:30 to 16:30 all year round. Preferential policies include free admission for children under 1 meter in height and half-price admission for seniors aged 60 and above with a senior citizen’s card or ID card.

